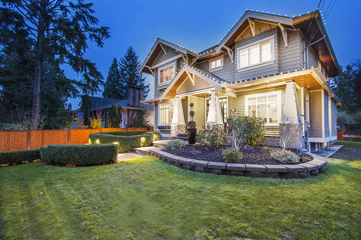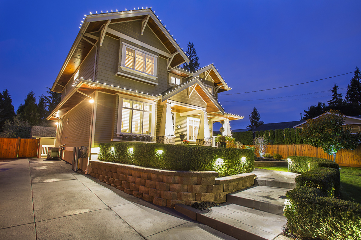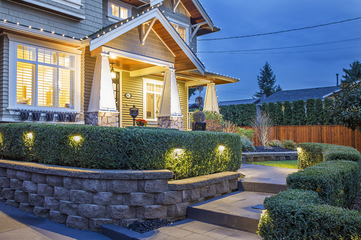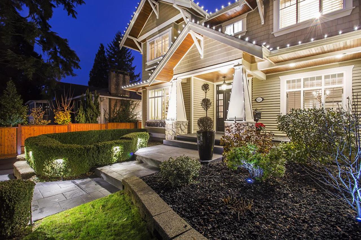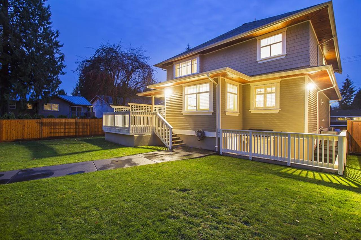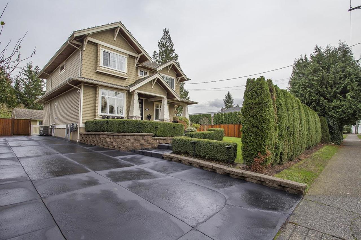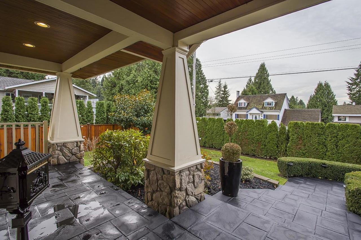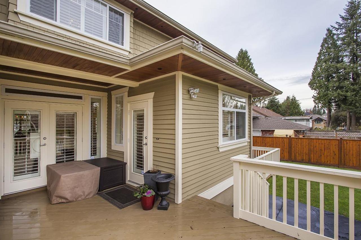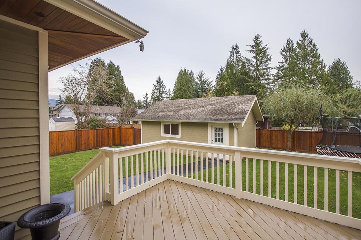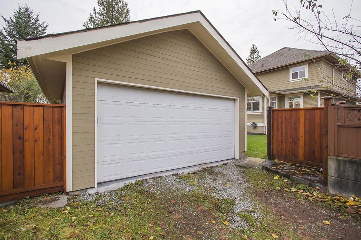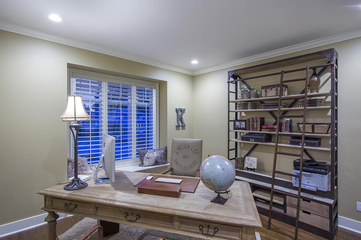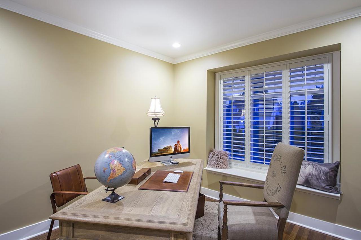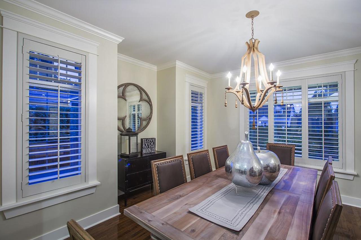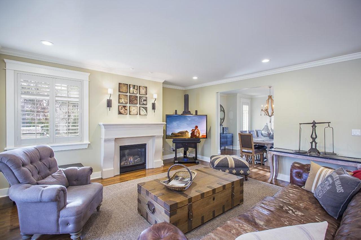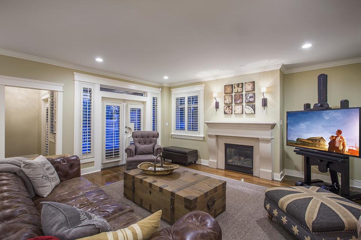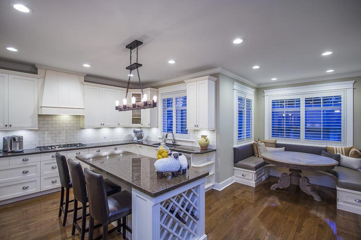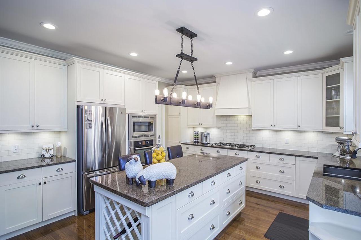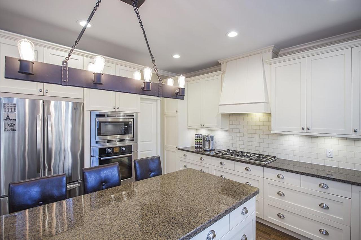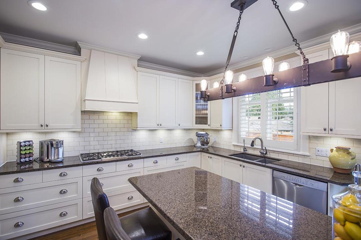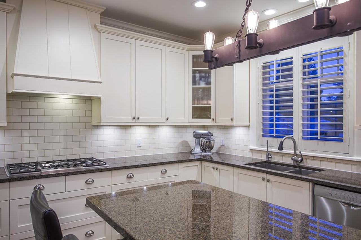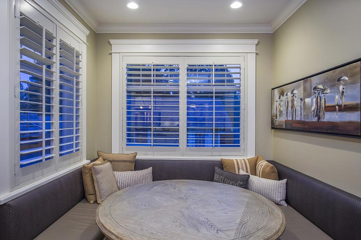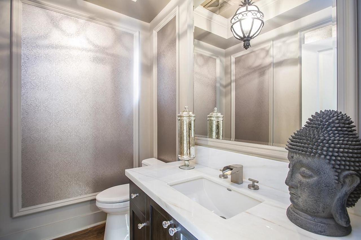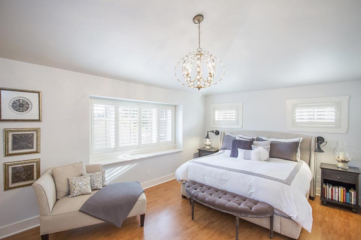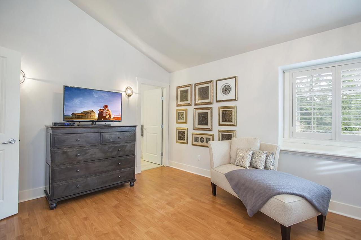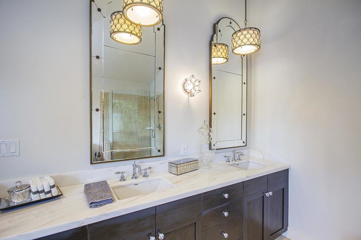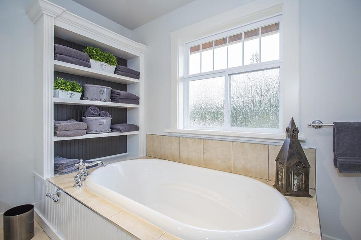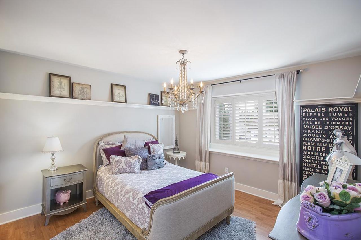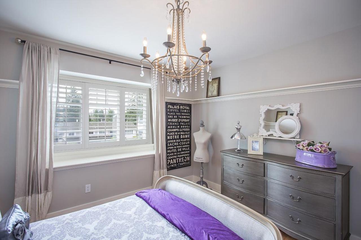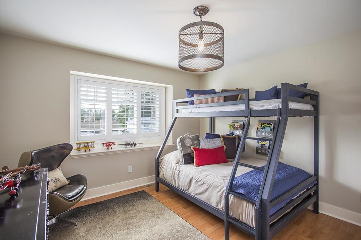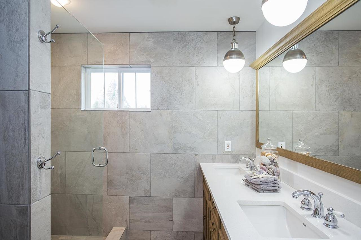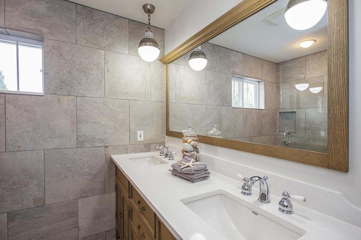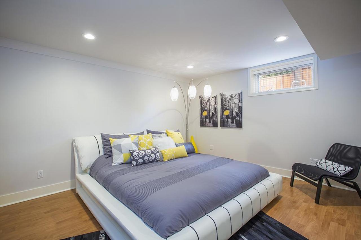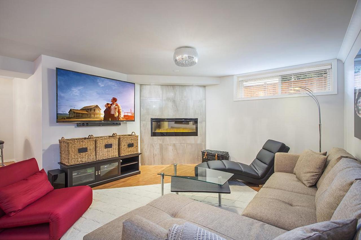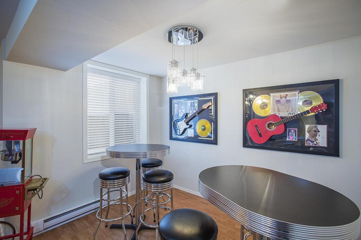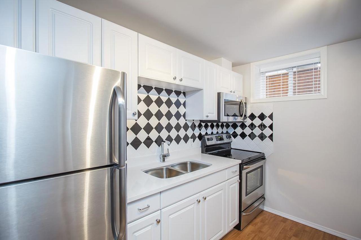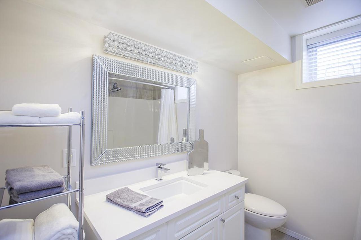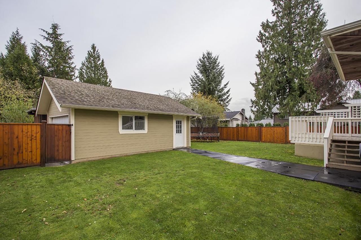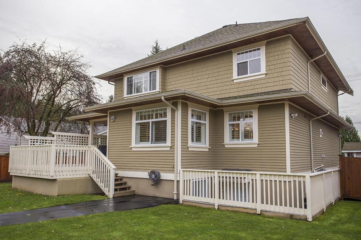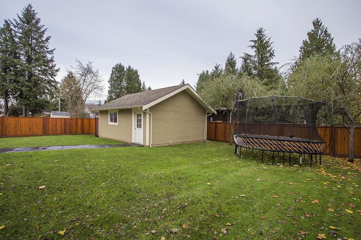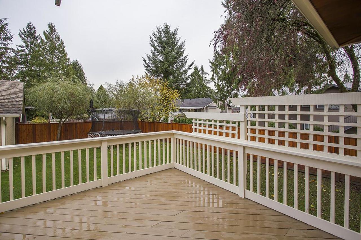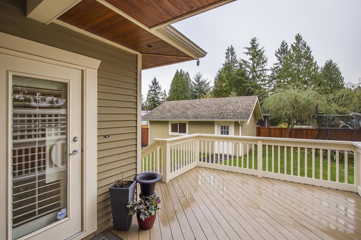$1,685,000
SOLD
There are homes that stand out and there are spaces that designers are proud to call their own. This home is one of those homes that has had averything completed and the luxury lifestyle that comes with owning it is something off the magazine stand.
As you traverse the curved exterior path from the driveway to the front step your senses will cue on the exacting precision and care taken in each detail. Passing through the large front door and setting foot on the gleaming solid maple floors is like you have magically entered into the pages of your favorite home decor magazine. Walking past the private office you glimpse the large dining room with it's elegant table set for eight. You can almost hear the laughter and fun as your senses are drawn through to the great room.
Open, light and spacious the greatroom is highlighted with a gas fireplace and light coloured custom mantle. During the warm summer months open the large french doors and let this space double in size with access to the covered patio deck. This outside environment has recessed pot lights set in beautiful wooden soffits and a natural gas line for your BBQ or fire pit ensuring there is just as much ambiance outside as in. As friends and family gather there is always a contigent that enhabits the kitchen and in this home that kitchen is marvelous.
With ample room to move around the center Island even the busiest team of chefs will be happy to work here. The Bosch wall oven and microwave compliment the five burner cook top. Counter space is never in short supply and every inch is covered in solid pieces if mirror smooth granite. The pantry also has lots of space and includes shelves, a seperate beverage fridge and freezer, seperate space for cleaning supplies and easy access to the beautifully efficient hot water on demand system. When the cooking stops and the event winds down, select one of your faviorite bottles from the built-in wine racks, slide the switch on the dimmable LED under cabinet lights to low, and settle into a stool to enjoy the conversation and memories being created.
At the end of the evening there are three beautiful bedrooms upstairs with the guest, or kids, bedrooms each in their own motif of paint and matching fixtures. The guest bath has two sinks set atop custom cabinets and the floating shower door is something to see. The Master bedroom of this home is just that, a master. Vaulted ceilings greet you, double walk-in closets allow you place for everything and true to the pages of the best design book, the fixtures have been selected with the utmost care and attention. The master bath is also something to experience with its open frameless glass shower, custom mirrors and room to relax, pamper and repair as you slip into the deep soaker tub.
The lower floor in this home has a legal two bedroom suite but, should you prefer, it has been designed to double as a games and entertainment space. Fireplace, TV and table sports are on the agenda down here today but if those desires change and you want a tenant the seperate entrance, laundry, renovated bath and several windows make for a very nice living environment.
This is a rare home and something that should be seen to really be appreciated. The list of quality finishings is extensive and the feel is something that can only adequately be interpreted in person.
Contact your agent for your private showing or call/email/txt John Kemp to see this fine home before it's claimed by it's new owner.
| Type: | House |
| Bedrooms: | 6 |
| Bathrooms: | 4 |
| Lot Size: | 8643 |
| Frontage: | 67 |
| Full Baths: | 3 |
| Half Baths: | 1 |
| Taxes: | $6319 |
| Parking: | Detached 2 car with additional |
| Fireplaces: | 2 One Gas one Electric |
| Basement: | Legal 2 bedroom suite |
| Rear Exposure: | East |
| Storeys: | 2 plus basement |
| Year Built: | 2002 |
| Construction: | East |
| Living Room: | 18'x16' |
| Kitchen: | 15'x14' |
| Dining Room: | 15'x14' |
| Eating Area: | 9'x8' |
| Den/Office: | 13'x13' |
| Pantry: | 5'x5' |
| Master Bedroom: | 21'x13' |
| Bedroom: | 14'x12' |
| Bedroom: | 13'x13' |
| Laundry: | 13'x5' |
| Bedroom Below: | 13'x11' |
| Suite - Kitchen: | 12'x11' |
| Suite - Dining: | 10'x10' |
| Suite - Living: | 14'x13' |
| Suite - Bedroom : | 13'x10' |
| Suite - Bedroom: | 13'x11' |
