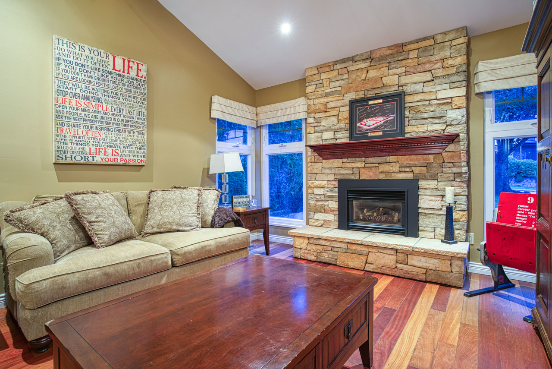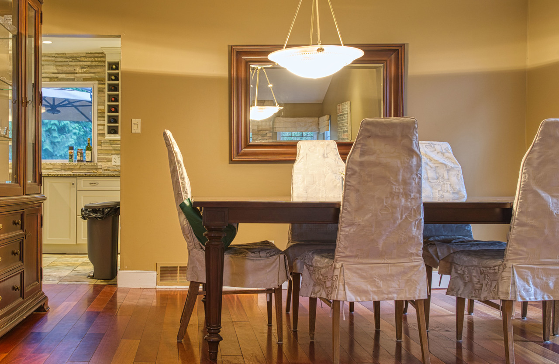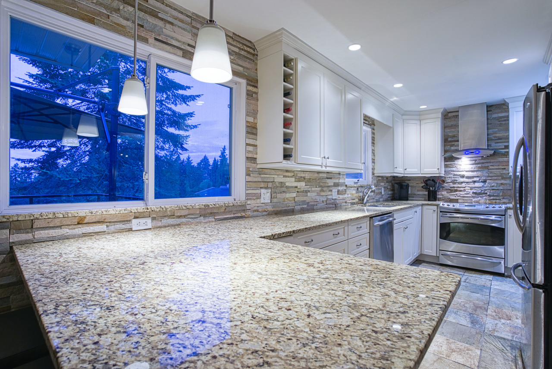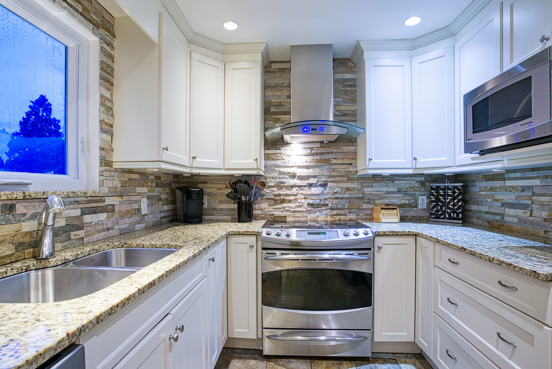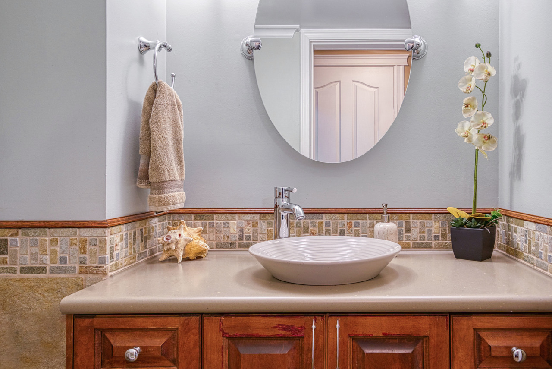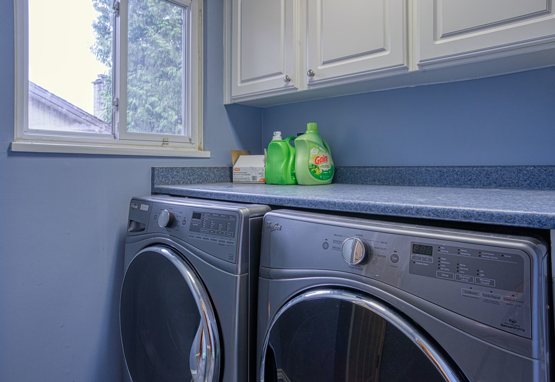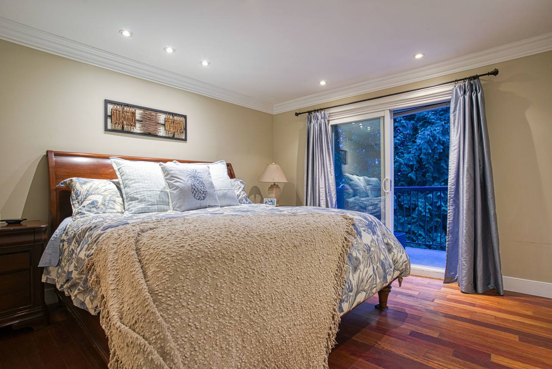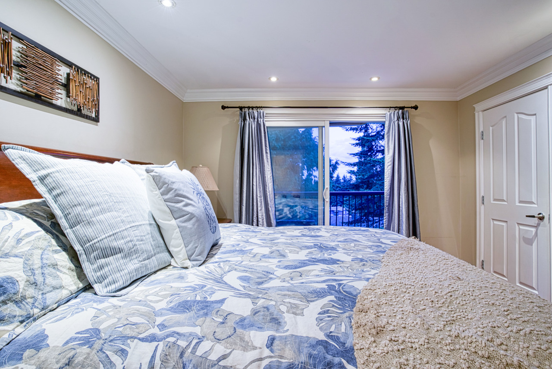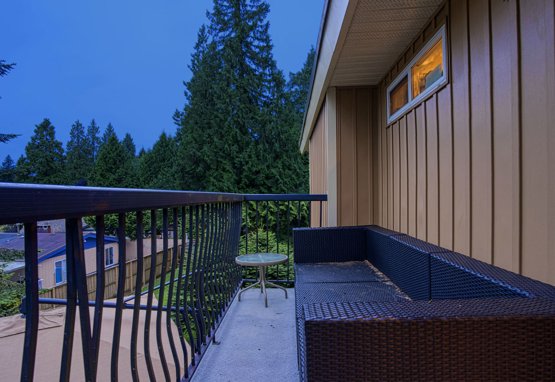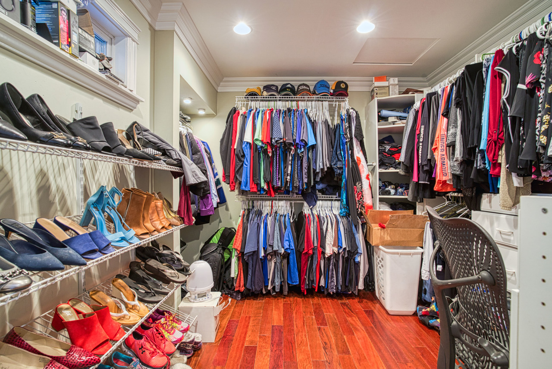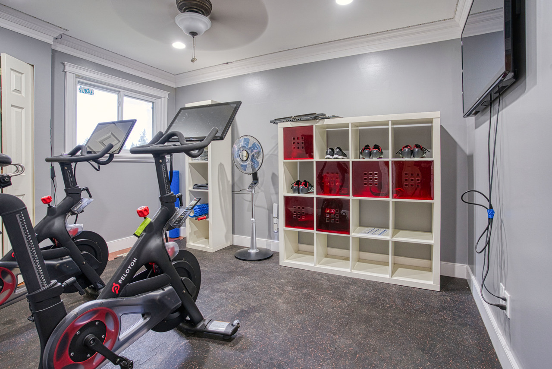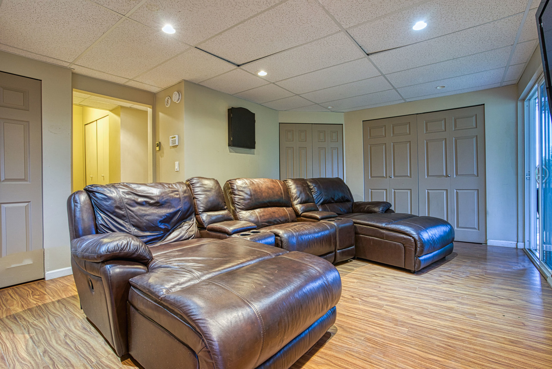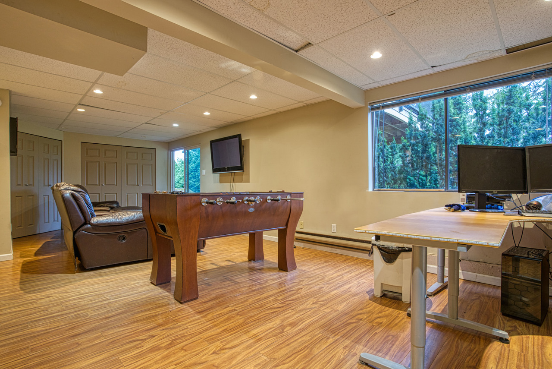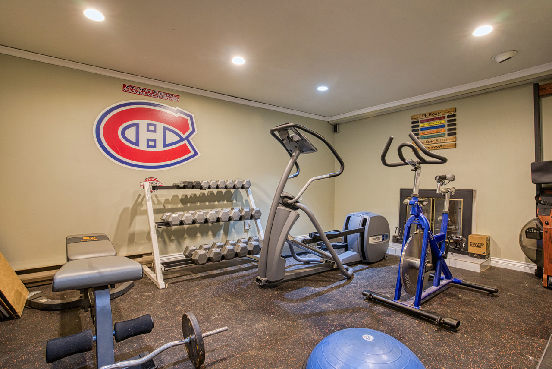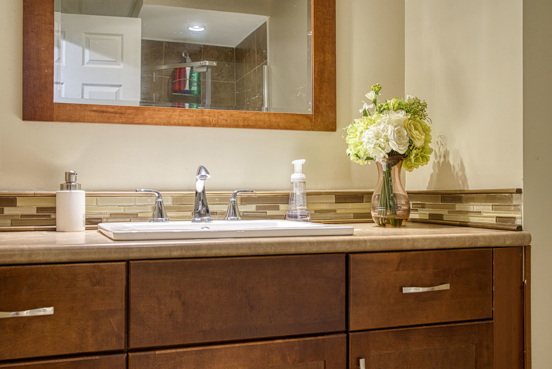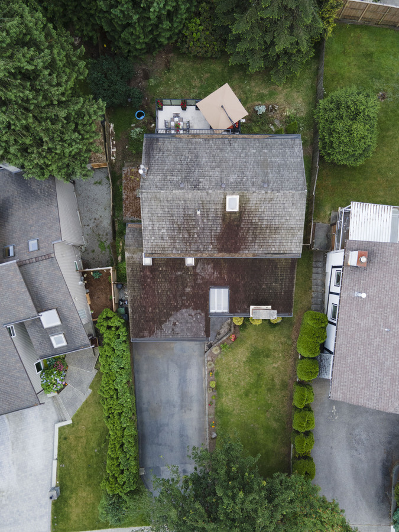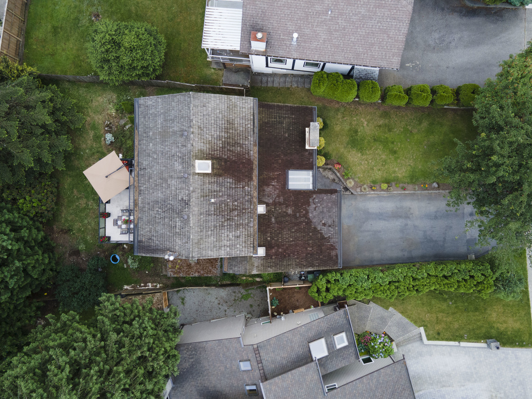$1,315,000
SOLD
Looking for your next great home, well this is probably it. With a fabulous living and entertaining layout on the top two floors, this home has some big ceilings, private spaces, real wood floors, renovated kitchen and baths and an ensuite that will save you from the spa with a fantastic jetted tub. Facing South the rear deck has privacy, light and little views of the river and valley. Fully air-conditioned and well maintained there are areas to make your own but the home is ready for you to move in now. Schedule your appointment quickly as homes like this are selling very quickly.
| Type: | House |
| Bedrooms: | 4 |
| Bathrooms: | 4 |
| Square Feet: | 3,274 sqft |
| Lot Size: | 7,176 sqft |
| Full Baths: | 3 |
| Half Baths: | 1 |
| Taxes: | $4,698.91 |
| Parking: | 6 Total 2 Covered Front Access |
| Fireplaces: | 3 Natural Gas |
| View: | Fraser river |
| Basement: | Full |
| Storeys: | 3 |
| Year Built: | 1984 |
| Style: | 2 Storey w/Bsmt. |
| Foyer (Main): | 7'4" X 5'8" |
| Living Room (Main): | 13'4" X 17'5" |
| Dining Room (Main): | 13'4" X 10'10" |
| Kitchen (Main): | 14'4" X 8'6" |
| Family Room (Main): | 18'10" X 16'4" |
| Laundry (Main): | 6'11" X 4'11" |
| Bedroom (Main): | 17'2" X 10'4" |
| Master Bedroom (Upper): | 11'11" X 16' |
| Walk In Closet (Upper): | 10'7" X 10'7" |
| Master Bath (Upper): | 10'9" X 9'9" |
| Bedroom (Upper): | 9'11" X 12'4" |
| Bedroom (Upper): | 10'11" X 10'6" |
| Bathroom (Upper): | 9'10" X 4'11" |
| Recreation Room (Lower): | 29'1" X 13'2" |
| Games Room (Lower): | 12'8" X 7'11" |
| Flex Area (Lower): | 12'8" X 16'3" |
| Storage (Lower): | 7'1" X 8' |
| Bathroom (Lower): | 10'2" X 5'6" |




