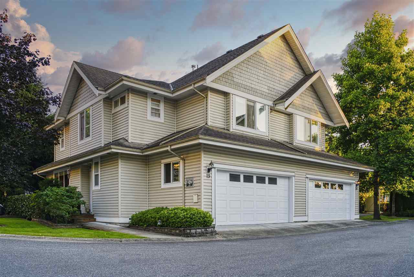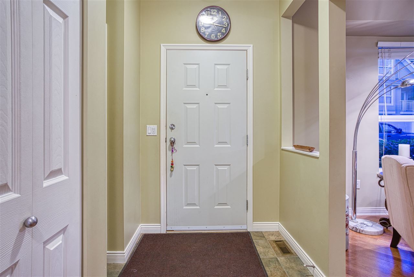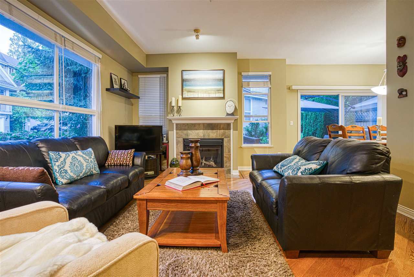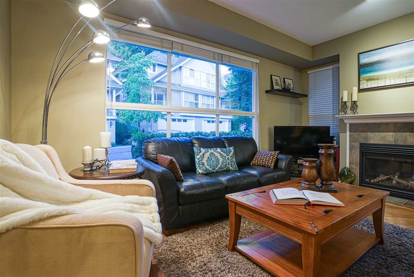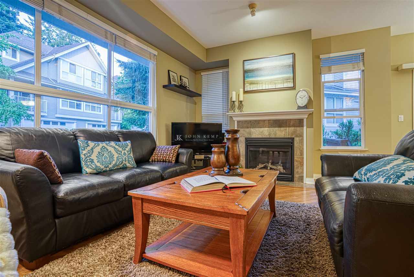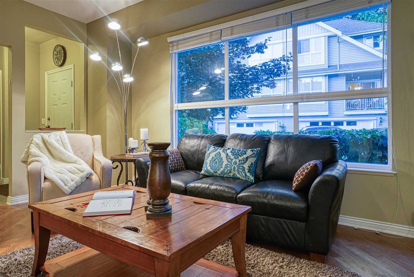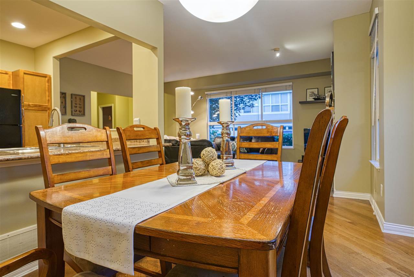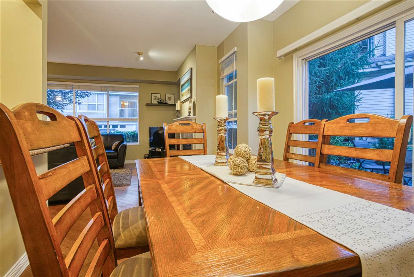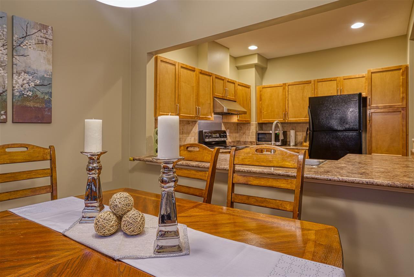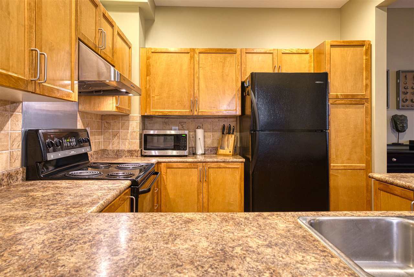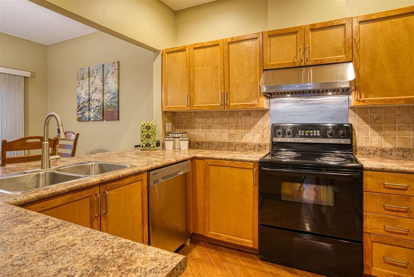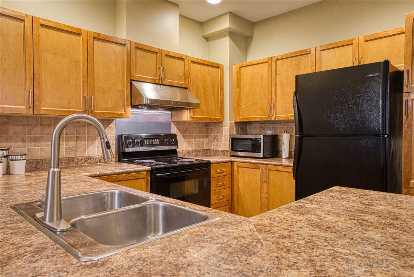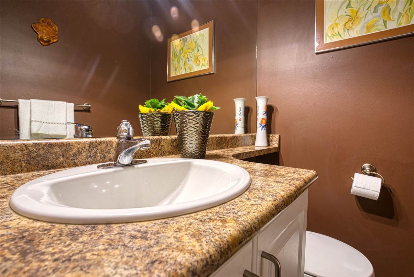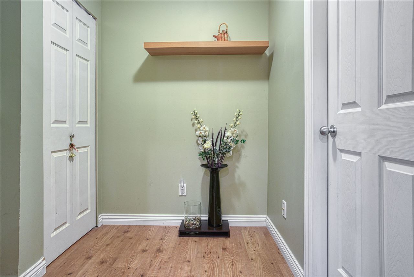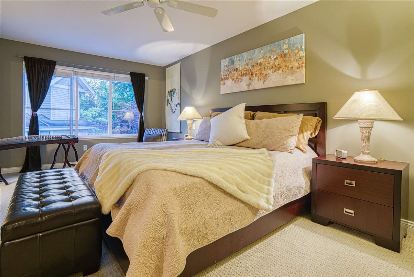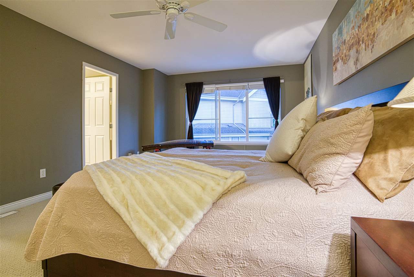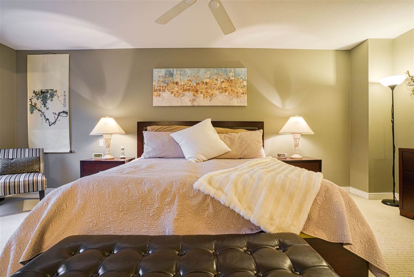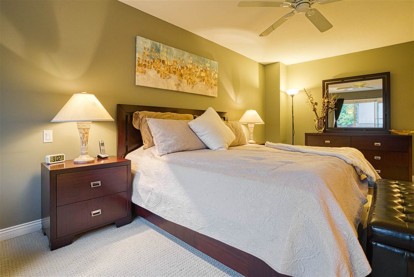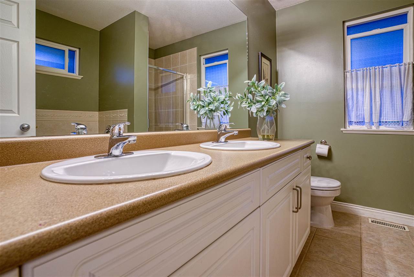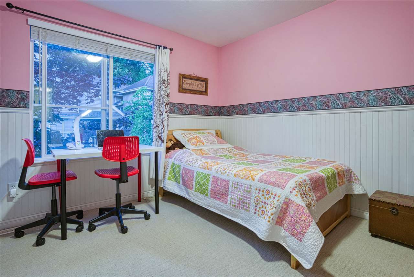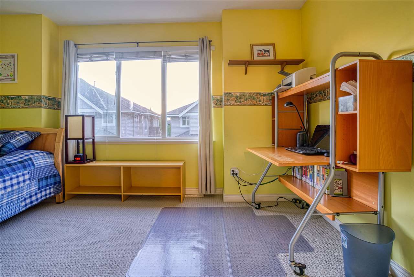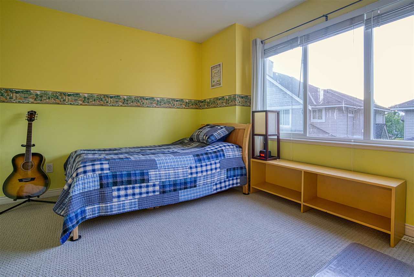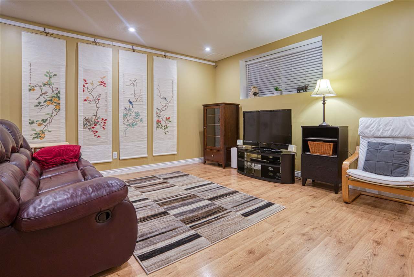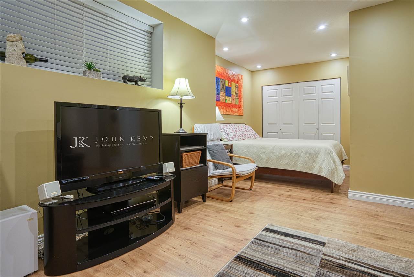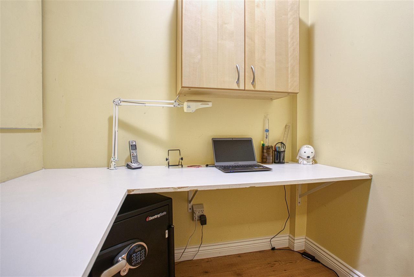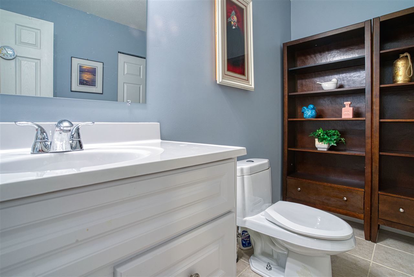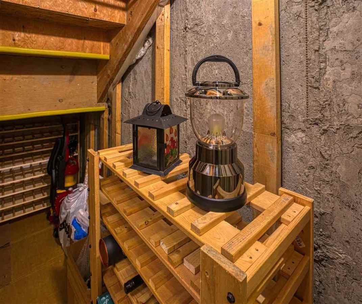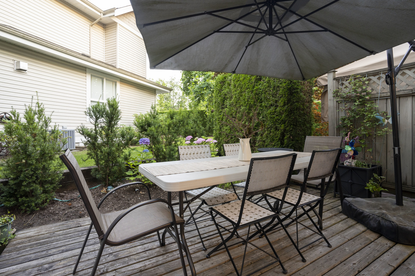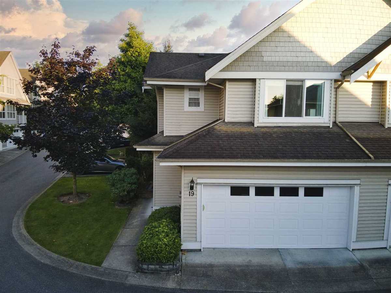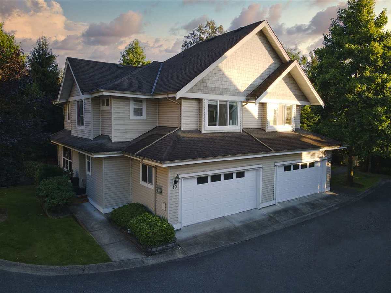$734,800
SOLD
This is the home you’ve been waiting for. Located in a beautiful tree-lined neighbourhood in Walnut Grove this wonderful townhome has more than 2300 sqft. on three floors. Start outside with a full-size double garage, corner location and private rear patio space with no yard work or grass to maintain. Enter the main floor with big open living design high ceilings and lots of light. Upstairs the three bedrooms are very large with lots of room for desks and sitting areas. The master suite is one of the largest ever in a townhome with a walk-in closet and room to create a real oasis of your liking. Downstairs is where the work and fun happen with an office space and big recreation/media room. This home is inside the catchment for the best schools that everyone wants. This home has all the wants and needs. Come and see it soon, before it’s gone.
| MLS®: | 8568 209 Street, Langley |
| Type: | Townhome |
| Bedrooms: | 3 |
| Bathrooms: | 4 |
| Square Feet: | 2,312 sqft |
| Full Baths: | 2 |
| Half Baths: | 2 |
| Taxes: | $3,603.28 |
| Storeys: | 3 |
| Year Built: | 2002 |
| Style: | 2 Storey w/Bsmt. |
| Foyer: | 13'1" X 4'6" |
| Living Room: | 18'5" X 14' |
| Dining Room: | 8'8" X 11'3" |
| Kitchen: | 11'4" X 9'4" |
| Powder (Main): | 8'4" X 4'5" |
| Master Bedroom: | 19'11" X 12'4" |
| Master Bath: | 9'6" X 8' |
| Walk-In Closet: | 9'7" X 4'11" |
| Bedroom: | 10'5" X 11' |
| Bedroom: | 11'8" X 14'3" |
| Bath: | 7'7" X 4'11" |
| Den: | 6'3" X 6'8" |
| Recreation Room: | 17'6" X 13'5" |
| Flex Area: | 7'11" X 8'2" |
| Powder (Lower): | 9&ampampampampampampampquot1" X 6'8" |
| Deck: | 13'2" X 13'8" |
| Garage: | 18'5" X 19'3" |
