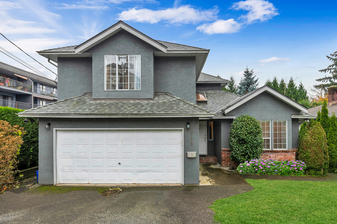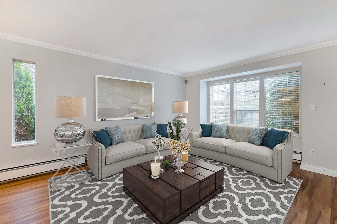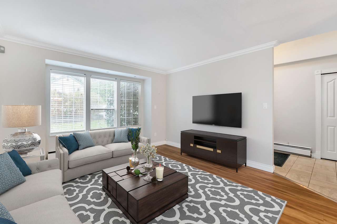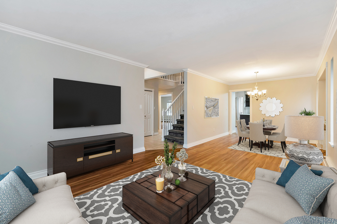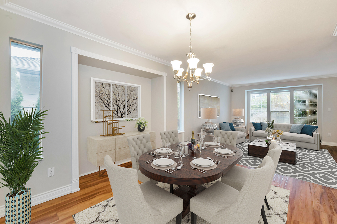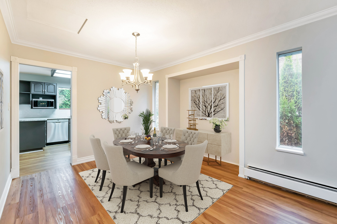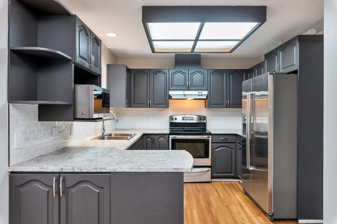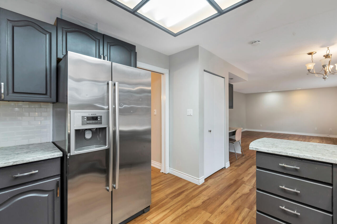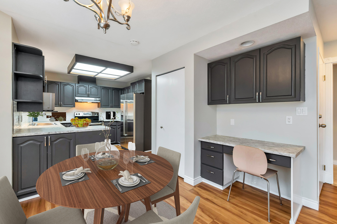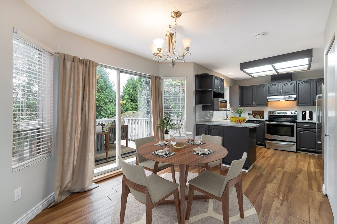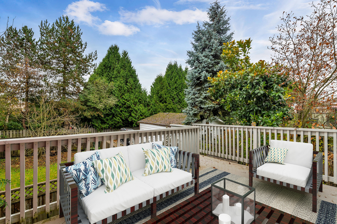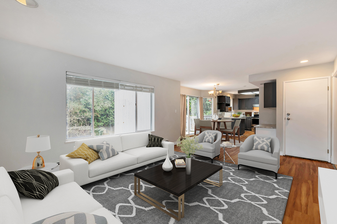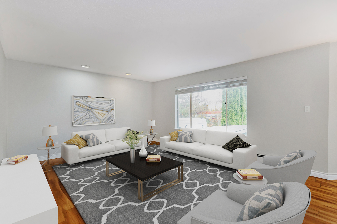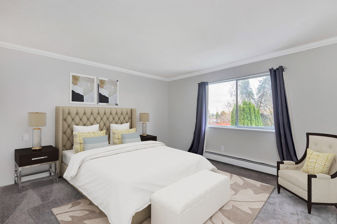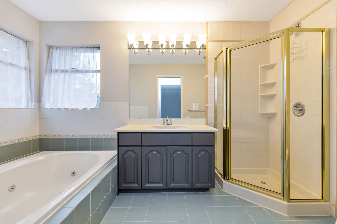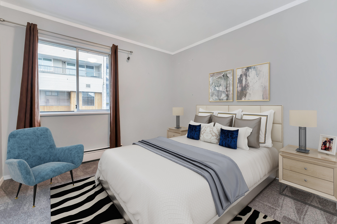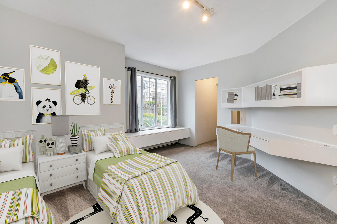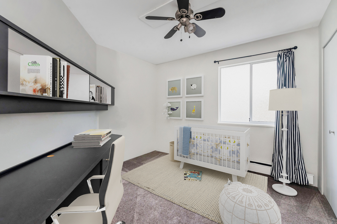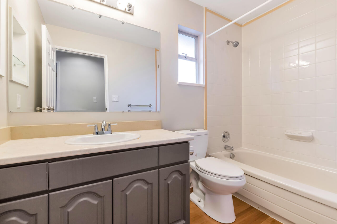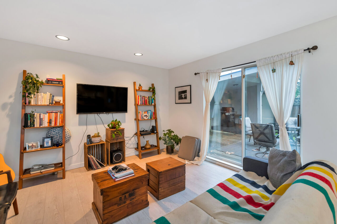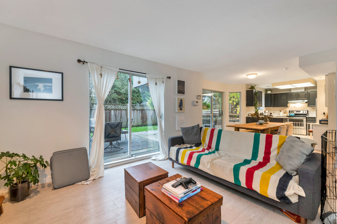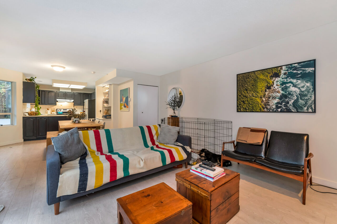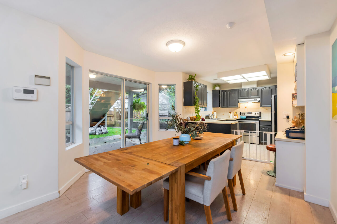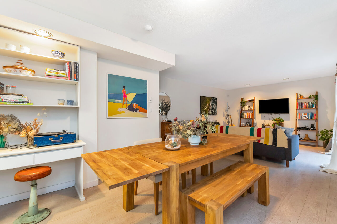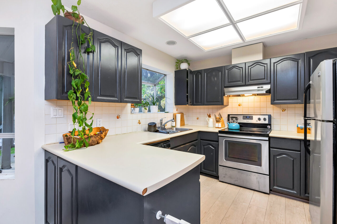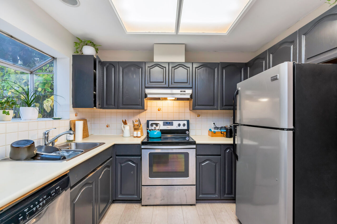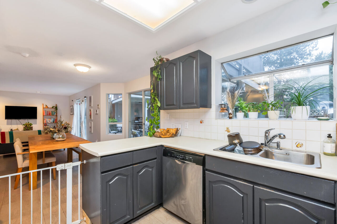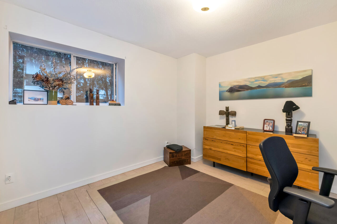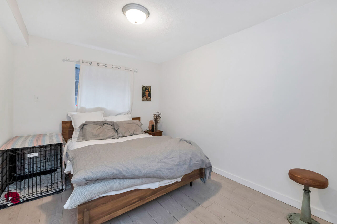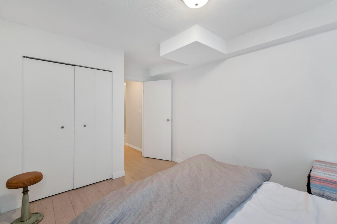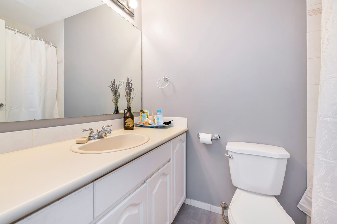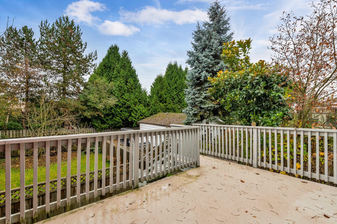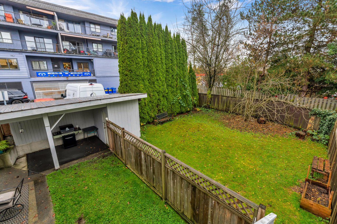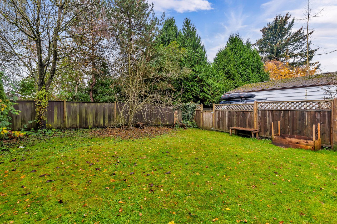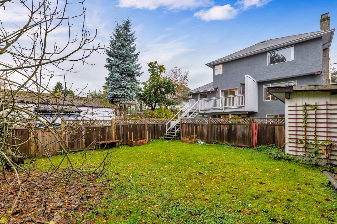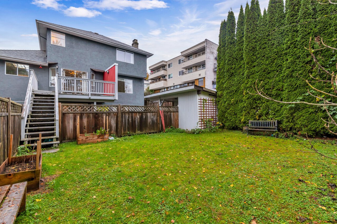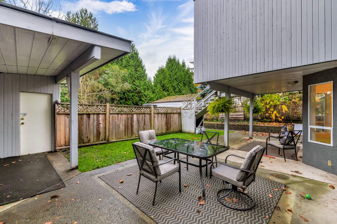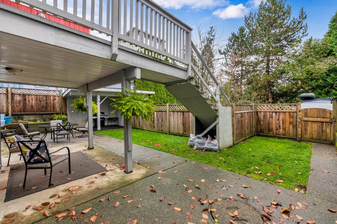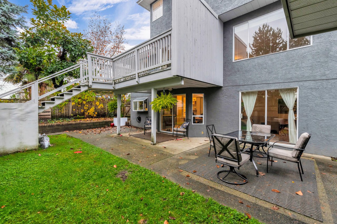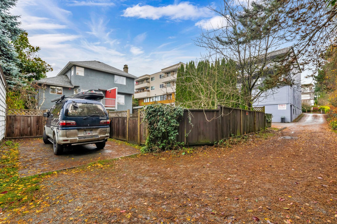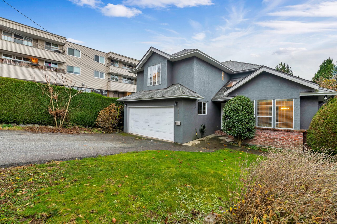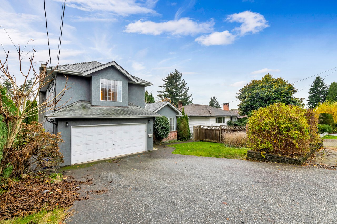$1,788,000
SOLD
Welcome to the best opportunity in the area with rare dedicated lane access and easy living location. The layout of the home gives you wonderful big bedrooms upstairs and a bright open family room kitchen with separate living and dining room areas on the main floor. There is an additional den on the main floor for working from home. The large garage and ample parking complete the upper two levels of the home. Downstairs has an additional two bedroom accommodation for a nanny or family with its own fenced and private yard. Come and see this home, and the opportunity it presents. Newer roof and appliances including hot water heat, newer floors and carpets, fenced double yard. With transit, parks and shopping steps away this home lacks nothing and delivers it all. Come and see for yourself.
| Type: | House |
| Bedrooms: | 6 |
| Bathrooms: | 4 |
| Square Feet: | 3,413 sqft |
| Full Baths: | 3 |
| Half Baths: | 1 |
| Taxes: | $7,726.62 / 2020 |
| Parking: | 6 Total 2 Covered Front&Lane Access |
| Fireplaces: | 2 Wood |
| Kitchens: | 2 Kitchens |
| Basement: | Fully Finished, Separate Entry |
| Storeys: | 3 |
| Year Built: | 1989 |
| Style: | 3 Storey |
| Foyer (Main): | 5'3 X 7'1 |
| Living Room (Main): | 12'5 X 15'1 |
| Dining Room (Main): | 11'6 X 11'5 |
| Kitchen (Main): | 9'6 X 9'8 |
| Dining Area (Main): | 10'7 X 11'6 |
| Family Room (Main): | 15'7 X 13'1 |
| Laundry (Main): | 7'10 X 10'3 |
| Mezzanine (Upper): | 8'3 X 8'6 |
| Master Bedroom (Upper): | 14'10 X 13'10 |
| Bedroom (Upper): | 10'4 X 10'0 |
| Bedroom (Upper): | 10'4 X 10'9 |
| Bedroom (Upper): | 13'3 X 10'4 |
| Living Area (Below): | 15'7 X 13'1 |
| Dining Area (Below): | 10'7 X 11'6 |
| Kitchen (Below) : | 9'6 X 9'8 |
| Bedroom (Below) : | 14'4 X 9'6 |
| Bedroom (Below): | 10'10 X 13'0 |
| Laundry (Below): | 5'11 X 9'0 |
| Storage (Below): | 5'8 X 7'1 |
