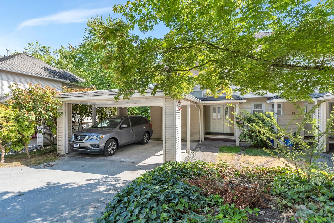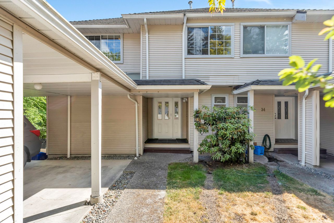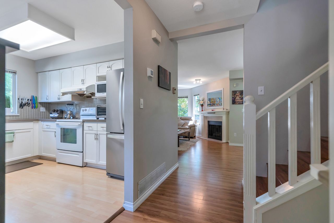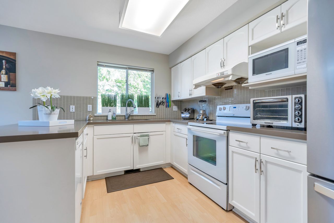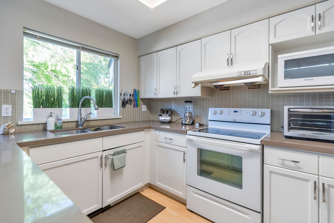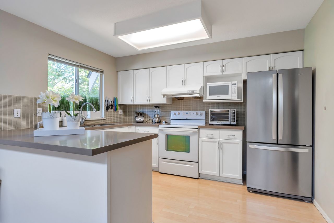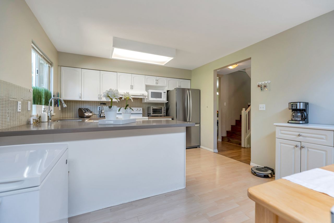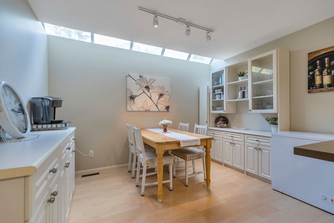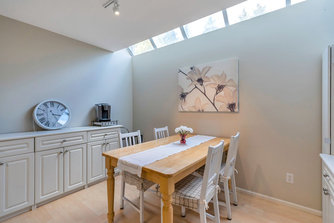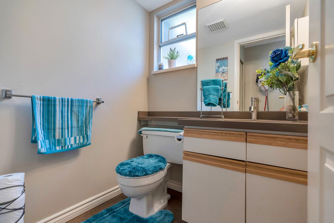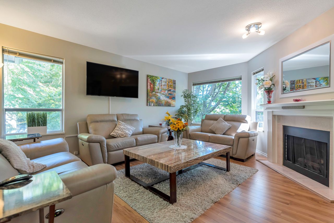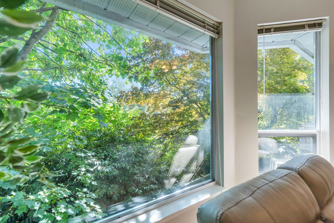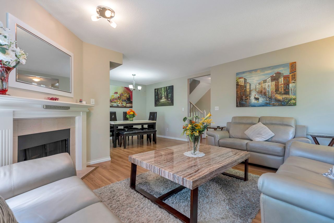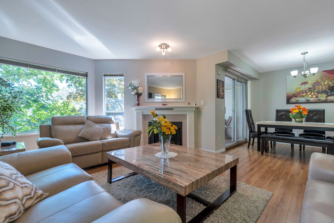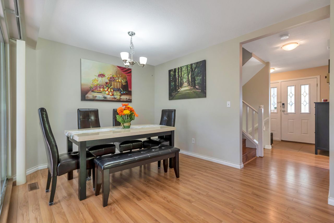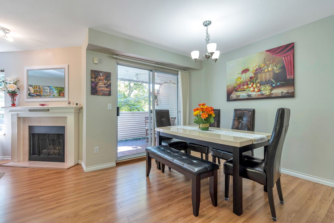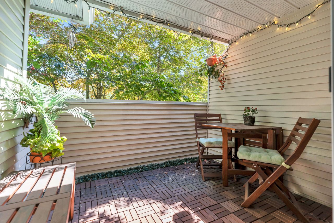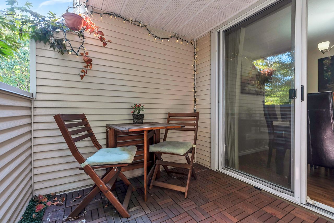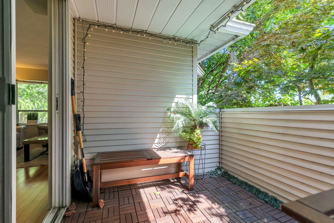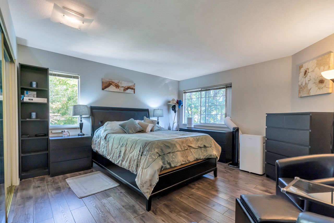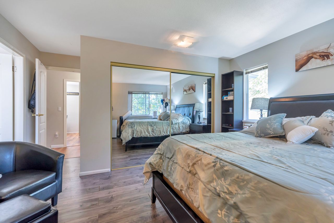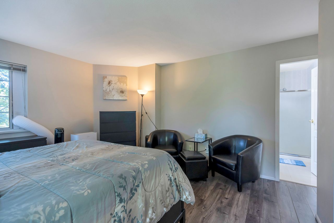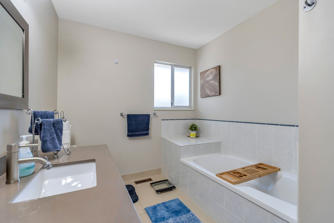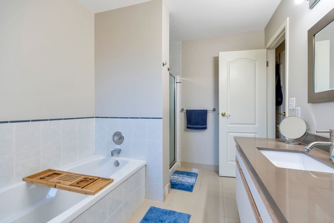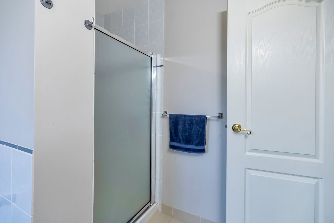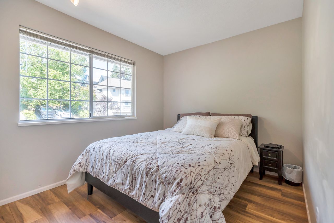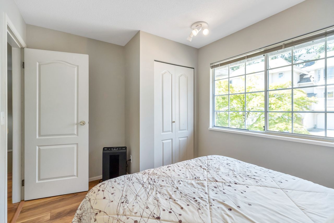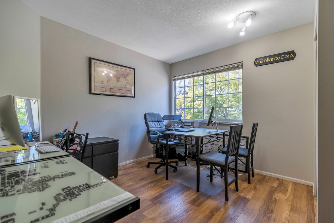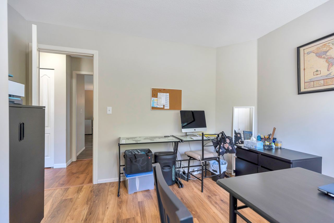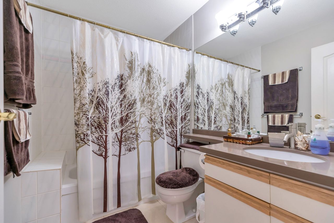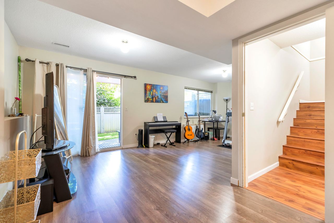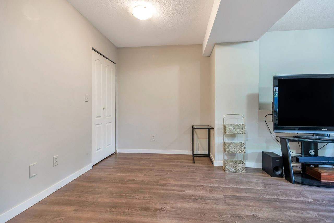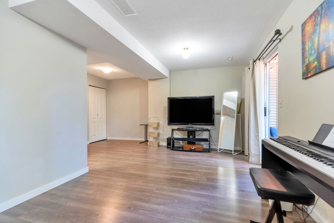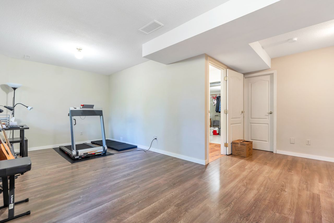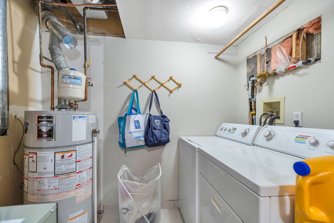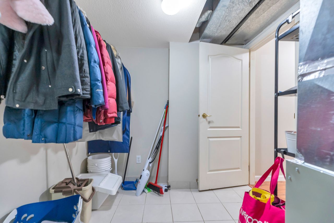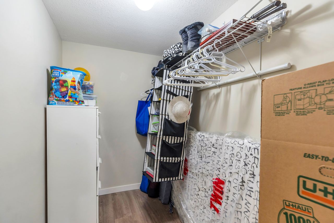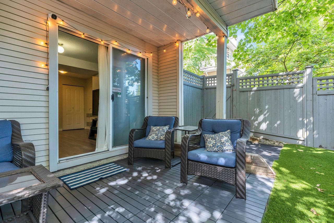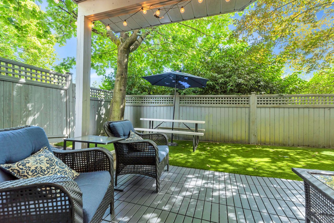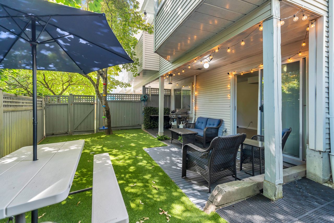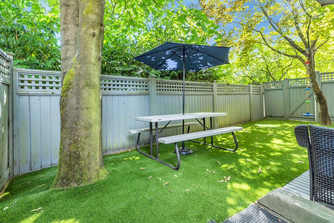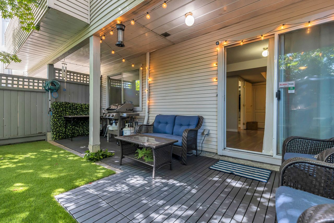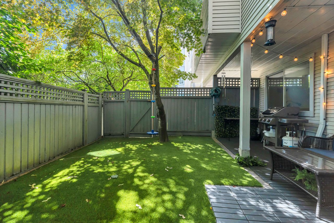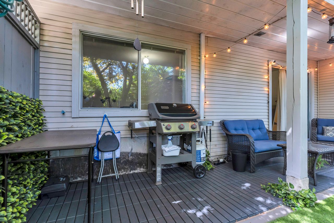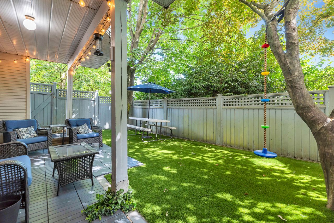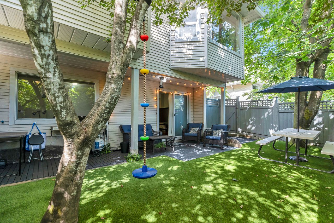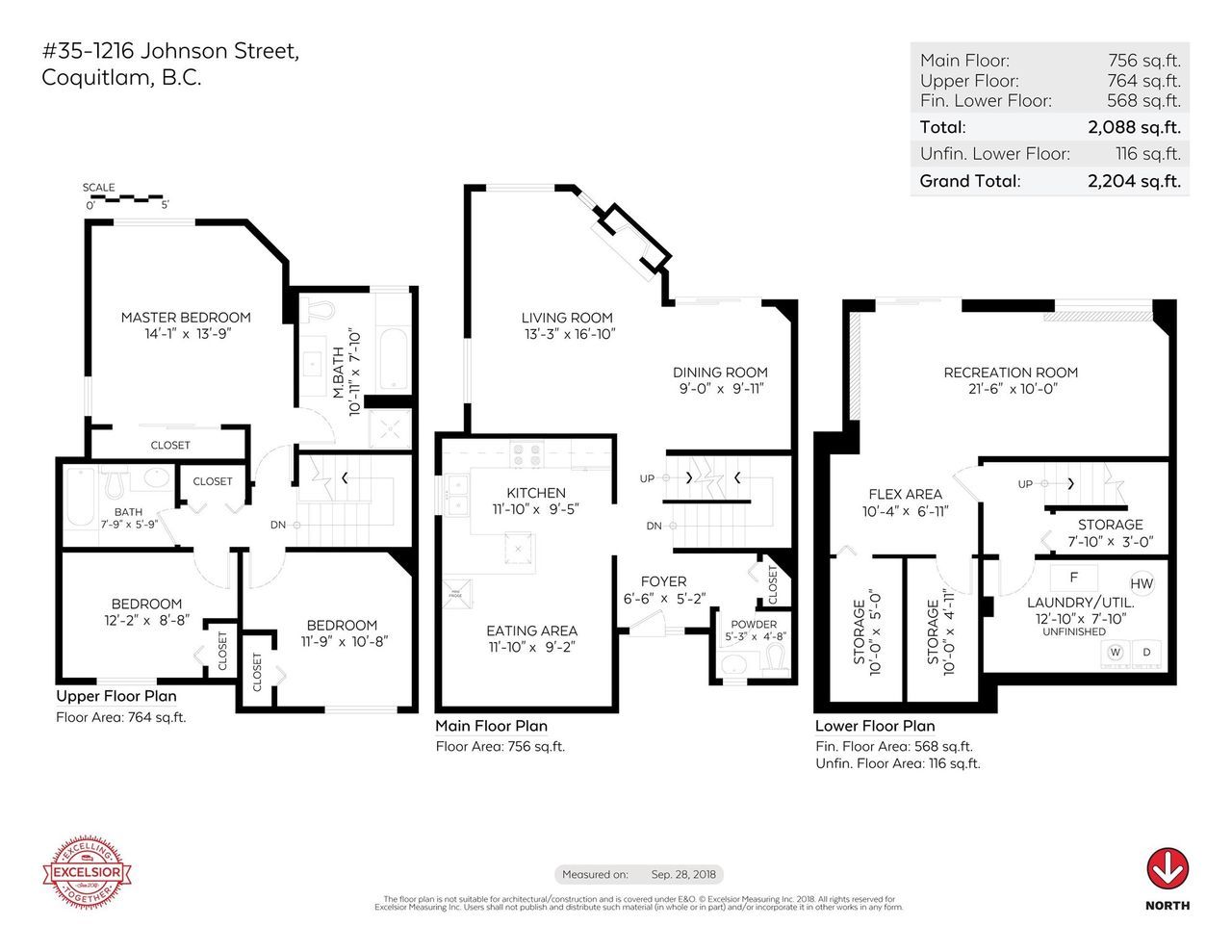$920,000
SOLD
Turnkey and ready to enjoy, this home is perfect for you. With over 2200sqft of living space spread over three floors, you will enjoy the indoor and outdoor living space that is highly sought after but very rare to find in townhomes, especially at this price point! Located in an area where walkable is real, you will have shopping, restaurants, schools and all the different transit options within an easy walk - no big hills and good sidewalks everywhere. The home has an easy level entry and three spacious bedrooms upstairs making it feel like a home. Come and see what an updated and renovated end unit home in a well-managed development offers for great living. Showings are by appointment only.
| MLS®: | 1216 Johnson Street, Coquitlam |
| Type: | Townhome |
| Bedrooms: | 3 |
| Bathrooms: | 3 |
| Square Feet: | 2,204 sqft |
| Full Baths: | 2 |
| Half Baths: | 1 |
| Taxes: | $3,427.48 (2020) |
| Parking: | 2 Total 2 Covered Front Access |
| Fireplaces: | 1 Natural Gas |
| Balcony/Patio: | Balcon(s), Fenced Yard |
| Basement: | Fully Finished |
| Rear Exposure: | Southern |
| Storeys: | 3 |
| Year Built: | 1990 |
| Style: | 2 Storey w/Bsmt. |
| Construction: | Southern |
| Rental Restriction: | Rentals Allowed |
| Foyer: | 6'6" X 5'2" |
| Power Room: | 5'3" X 4'8" |
| Kitchen: | 11'10" X 9'2" |
| Eating Area: | 11'10" X 9'2" |
| Dining Room: | 9'0" X 9'11" |
| Living Room: | 13'3" X 16'10" |
| Bedroom: | 11'9" X 10'8" |
| Bedroom: | 12'2" X 8'8" |
| Bathroom: | 7'9" X 5'9" |
| Master Bedroom: | 14'1" X 13'9" |
| Master Bathroom: | 10'11" X 7'10" |
| Recreation Room: | 21'6" X 10'10" |
| Flex Area: | 10'4" X 6'11" |
| Storage : | 10'0" X 5'0" |
| Storage: | 10'0" X 4'11" |
| Storage: | 7'10" X 3'0" |
| Laundry/Utility (unfinished): | 12'0" X 7'10" |
